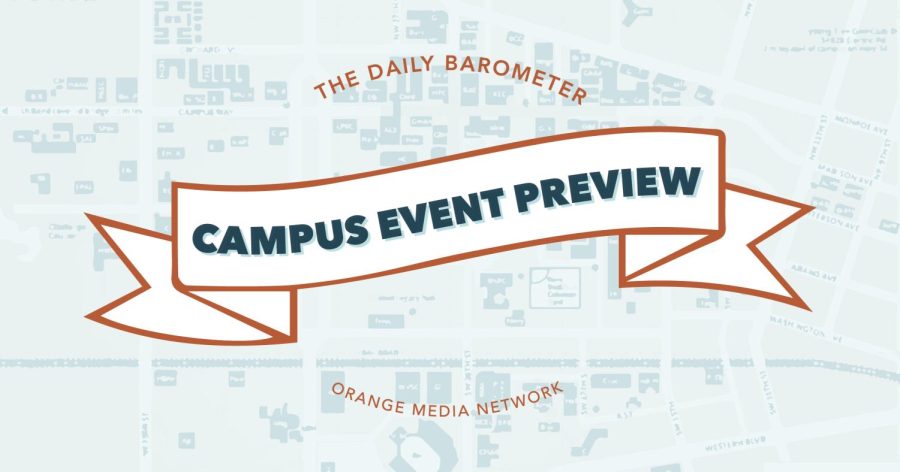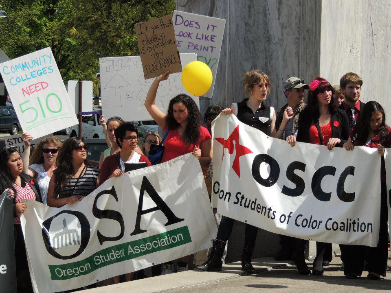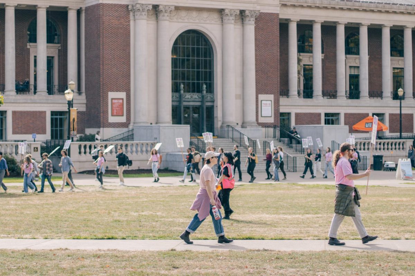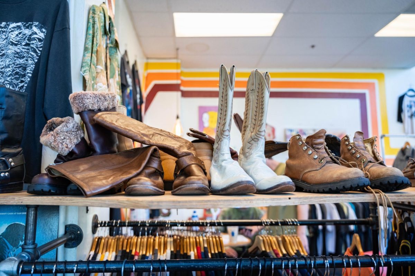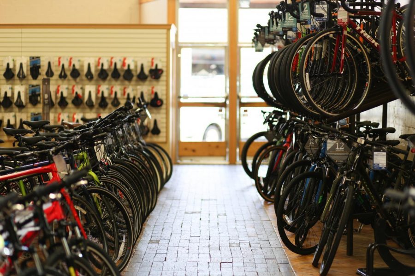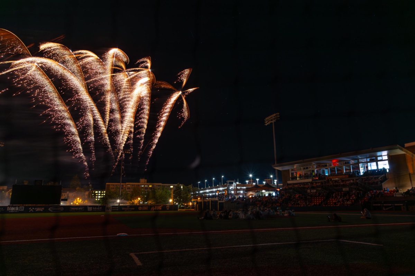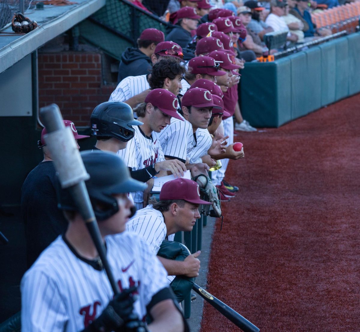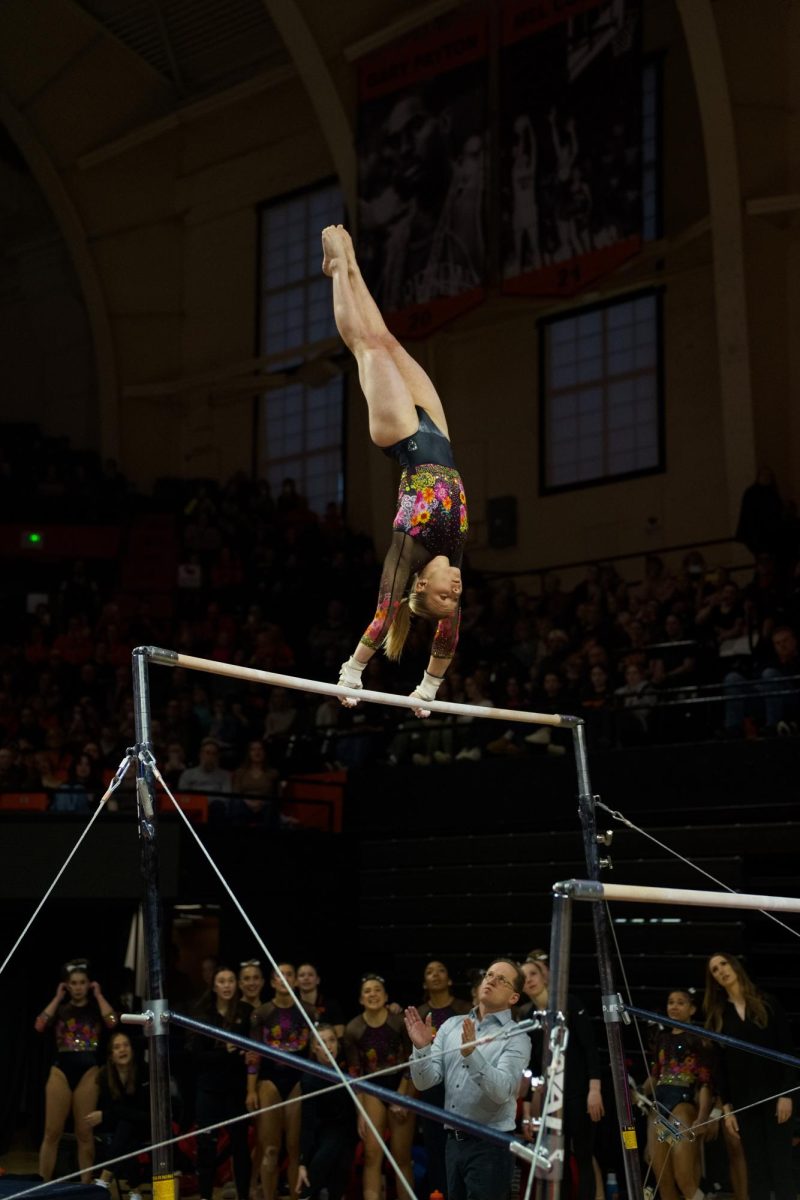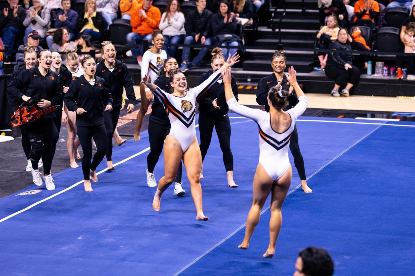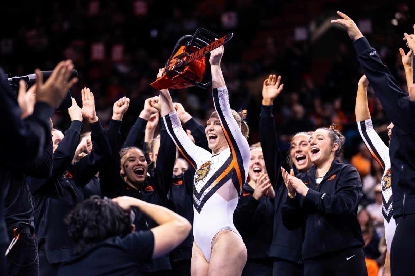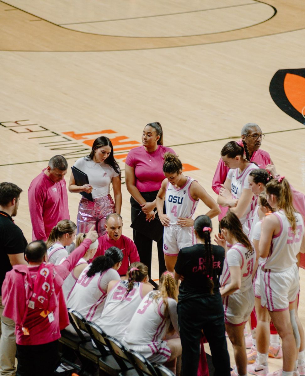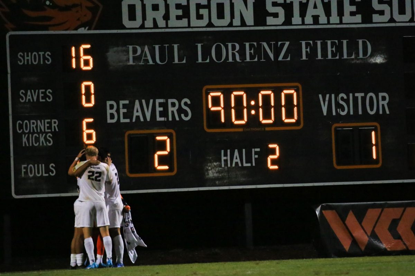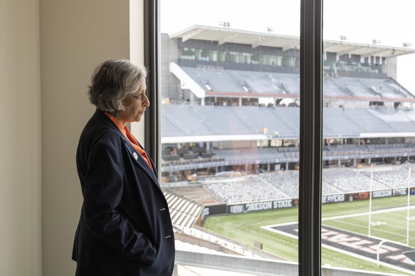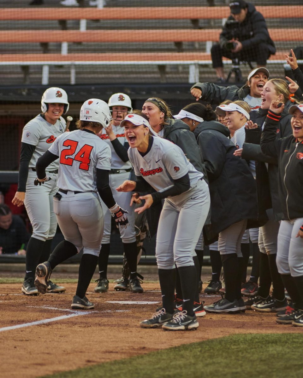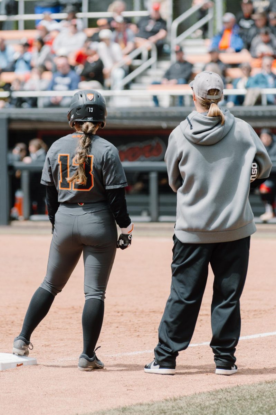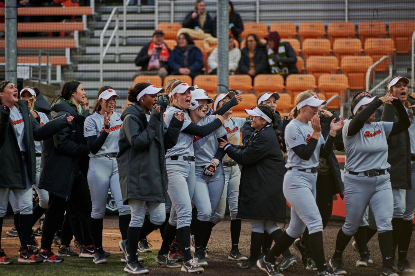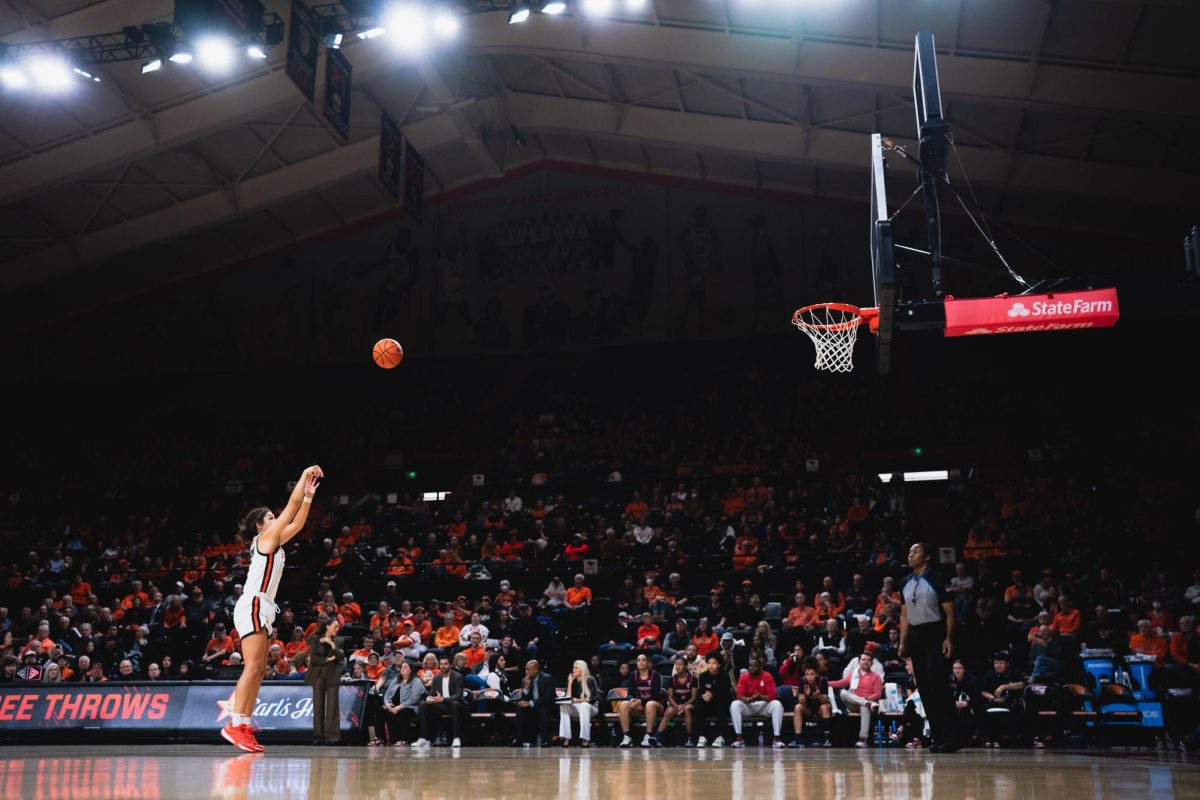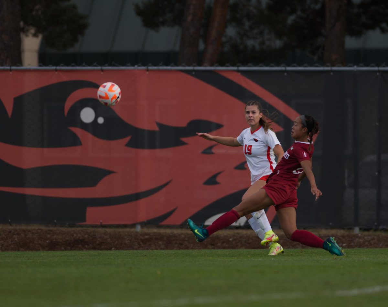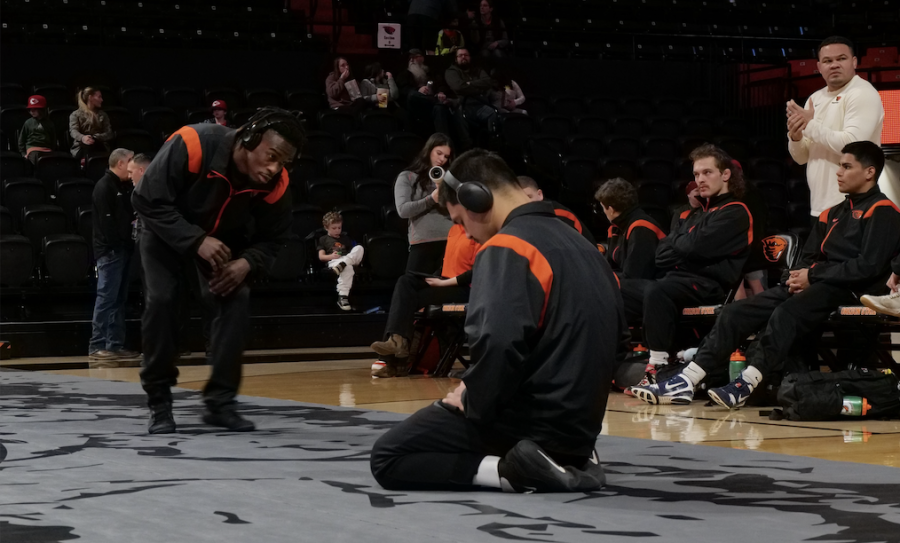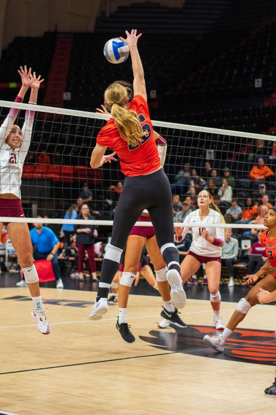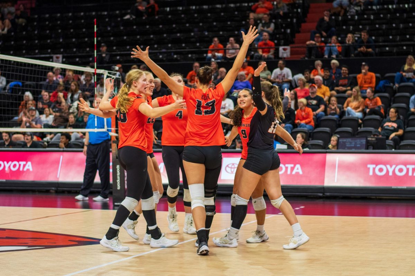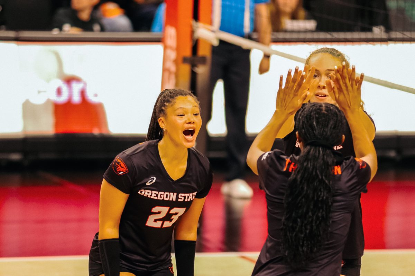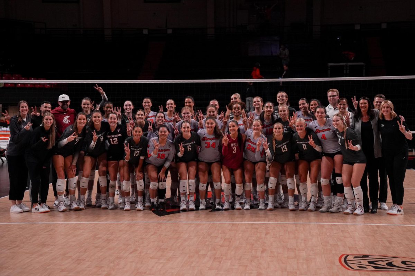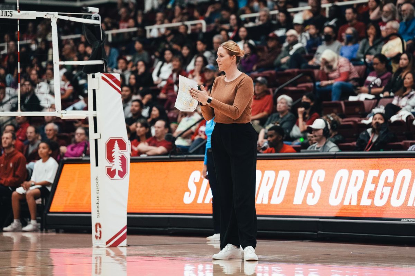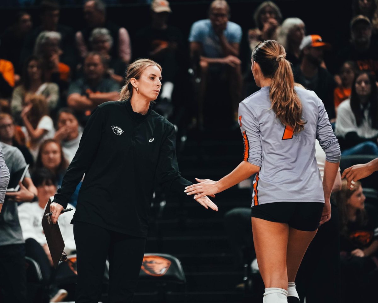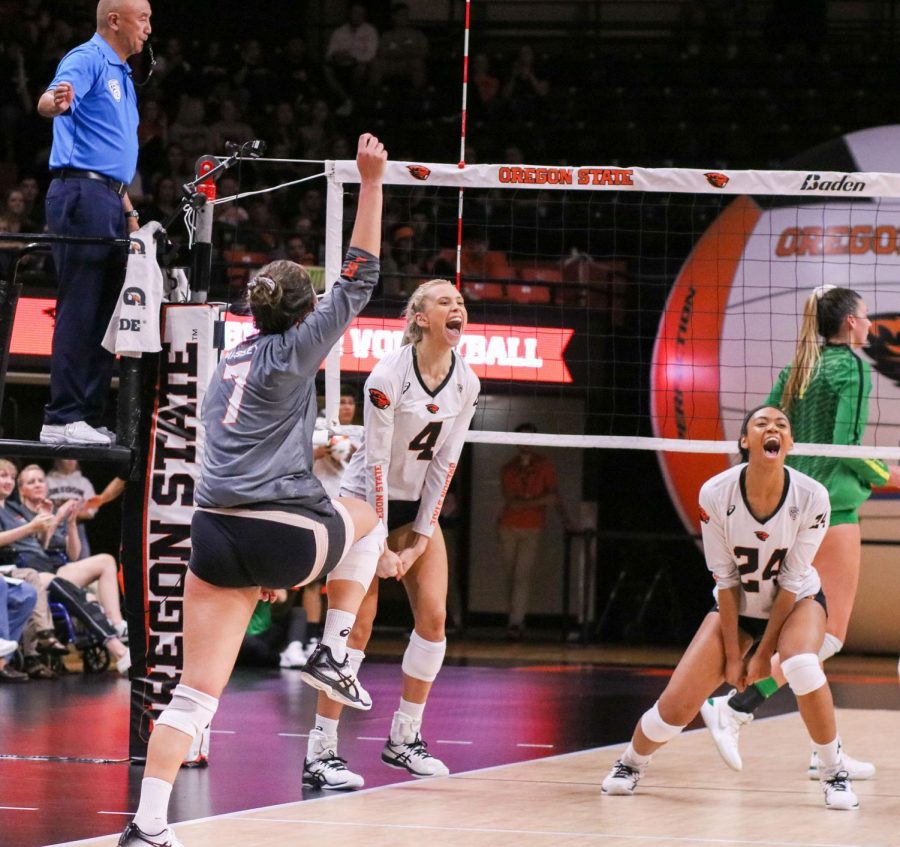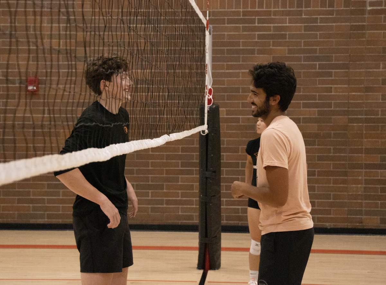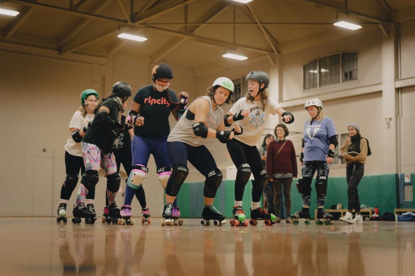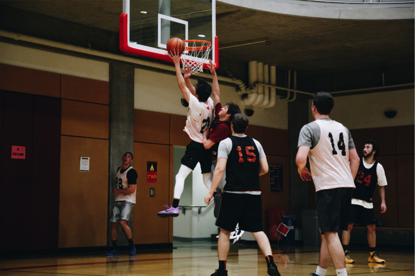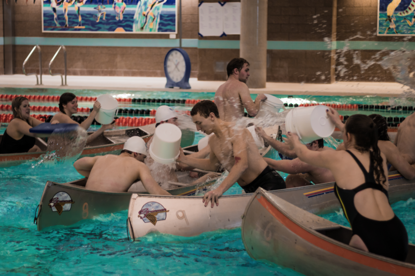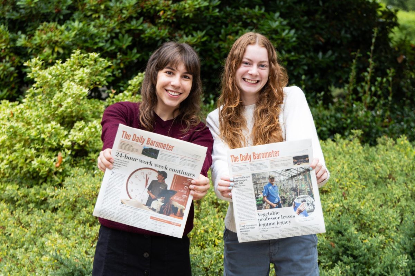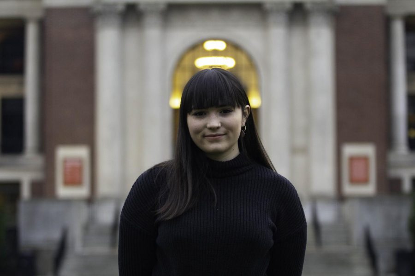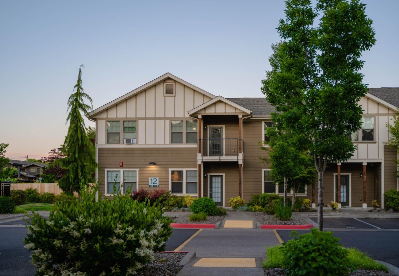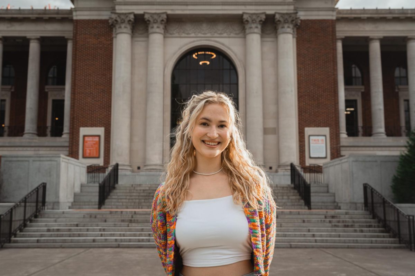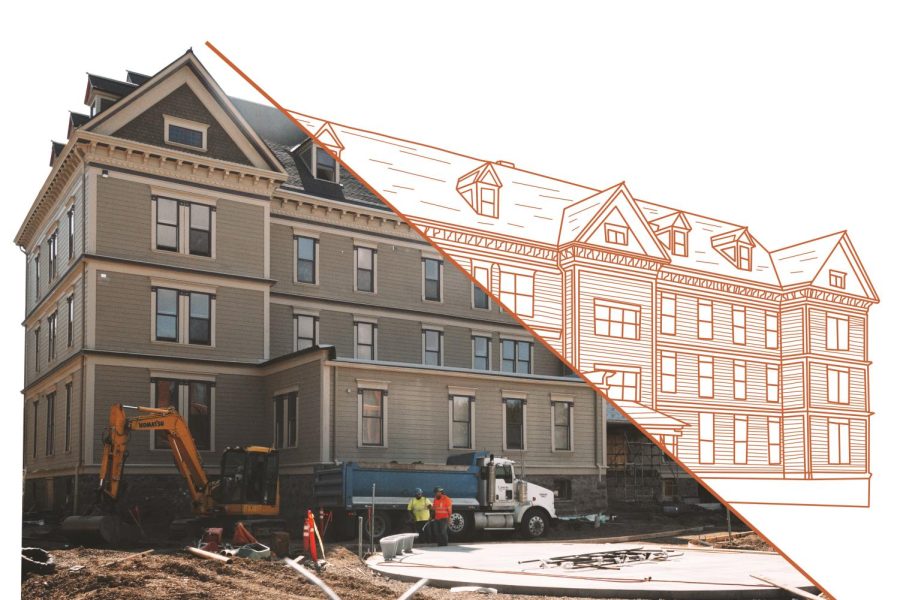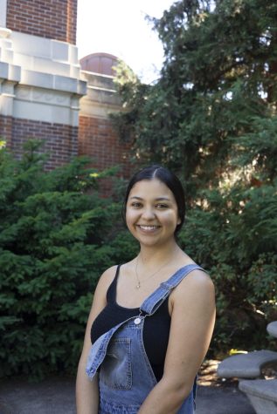OSU makes strides to improve historic buildings, constructs new education hall
Madison Stines; Illustrated by Alan Nguyen
Fairbanks Hall, located near the corner of Jefferson Way and 24th Street, is currently undergoing renovations with construction expected to be completed by August 2022.
July 5, 2022
Walking around the Oregon State University campus, construction teams are at every turn. Of the 14 active projects, two include a renovation to one of the oldest buildings on campus and the other is a building completely new.
Fairbanks Hall, located near the corner of Jefferson Way and 24th Street, is the second oldest building at OSU and is undergoing a set of renovations that will include structural and HVAC system updates as well as plans to create universal access into the building.
The renovation began in the summer of 2021 and is expected to be completed in August of 2022, barring any setbacks. Fairbanks was built in 1892, and serves as a major contributor to OSU’s historical district,
according to OSU Capital Planning and Development.
Prior to closing for renovations, the building was mostly used as a gallery space for art and photography students as well as a small number of classes offered throughout the school year in classrooms on the second and third floors.
“This project will breathe new life into an important structure for years to come,” said Libby Ramirez, university architect and director for OSU University Facilities, Infrastructure and Operations.
Another major construction project happening on campus is the birth of the brand new Arts and Education Complex, which will serve as a performance center available to the greater community, as well as classroom spaces.
The complex, situated behind Kerr Administration Building on the corner of 15th Street and SW Washington Way features three buildings: a main recital hall with acoustic design to hold concerts, plays and other showings, a black box for smaller theater productions and a rehearsal classroom building on the north side of the lot.
The project cost $70 million and is on schedule to be completed by the Hoffman Construction Company in early 2024. The building should be open to students in the spring term of 2024.
Project Superintendent Sonya Miller is in charge of all-things scheduling for the project, breaking it down to three main stages—the demo, the early works, and the AEC, short for the complex’s name. Of these three, the team is already on the third, building within the concrete and brick structures.
“The demo went perfect,” Miller said. “Then we did the early works which was just a little prep to get ready for the AEC, and that went fine. Now we’re into the AEC and we had great success with the sheer walls—that’s the recital hall, the smooth concrete structure— and then the black box, which is to the north. Those both went up fantastic. For any issues we brought the schedule in, and now we’re working on getting the steel on site.”
There have been small hiccups with getting the steel beams on site, Miller said, due to “fabrication issues,” which is the cutting, bending and assembling of the steel.
Her team anticipated that problems would arise during construction and had a period of buffer time set into the schedule. Because of that allotted time, the team is still on track to complete the project in 2024.
“Students are really going to be in for a treat when it’s done,” Miller said. “They really are bringing the art portion of it [into the project.]”
Miller said she was most excited about the acoustical aspects of the building, as the recital hall is built with a 12-inch shell of concrete to maintain the sound when the building is done and there are performances within the hall. The recital hall will contain 500 seats, doubling as a classroom.
“The Arts and Education Complex will serve as a statewide portal to the arts, enabling collaboration with public school systems throughout the state to ensure that all Oregonians have better access and exposure to the arts,” Ramirez said. “The building is designed to accommodate study and gathering space for students throughout
the building.”

