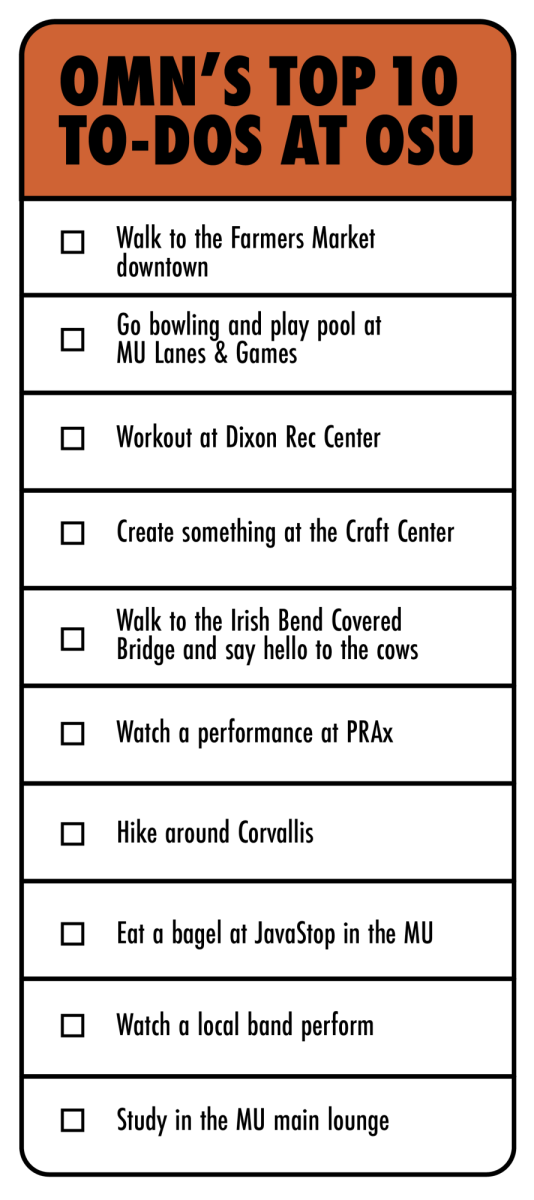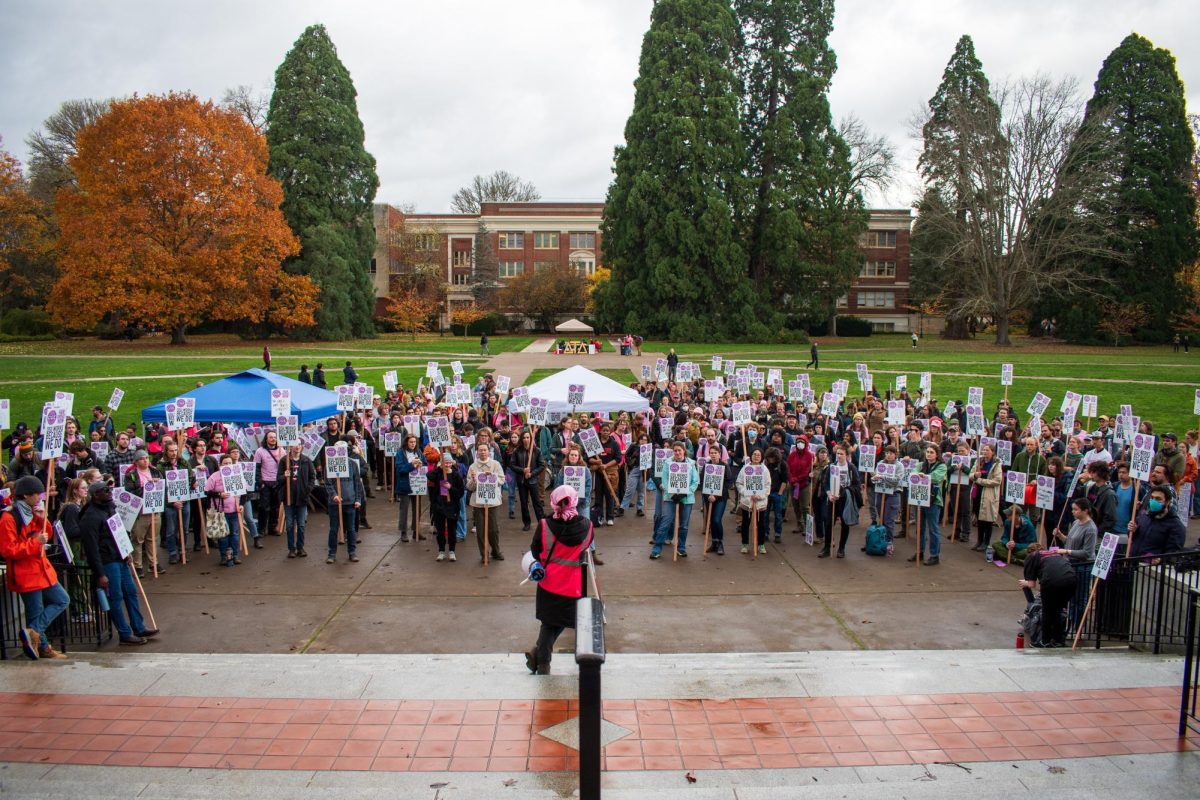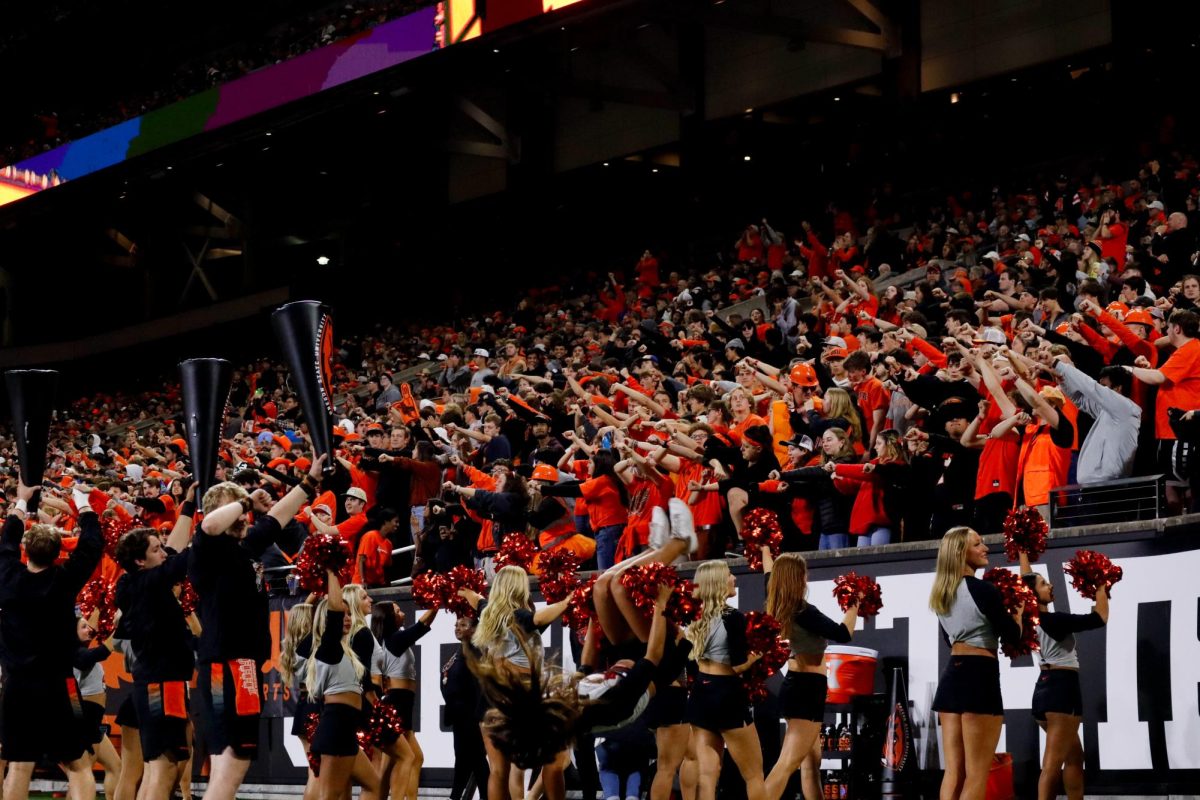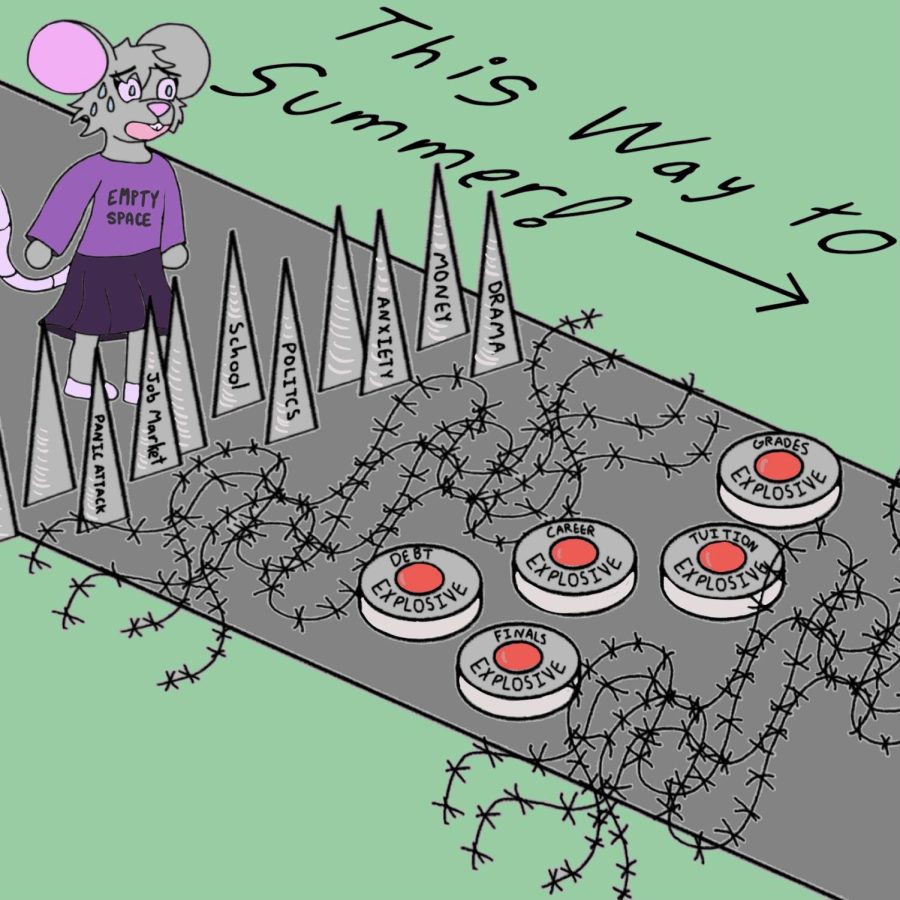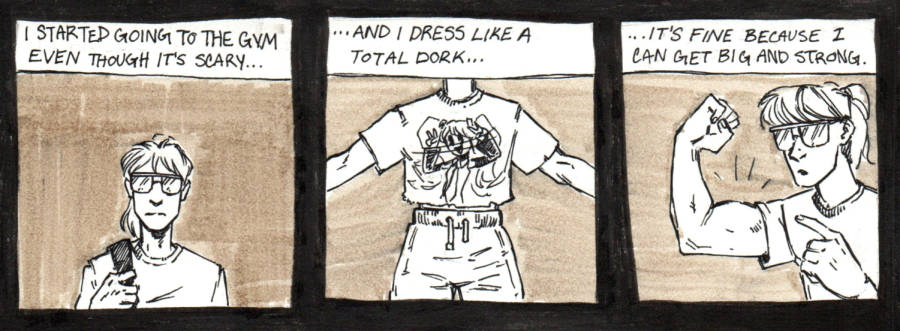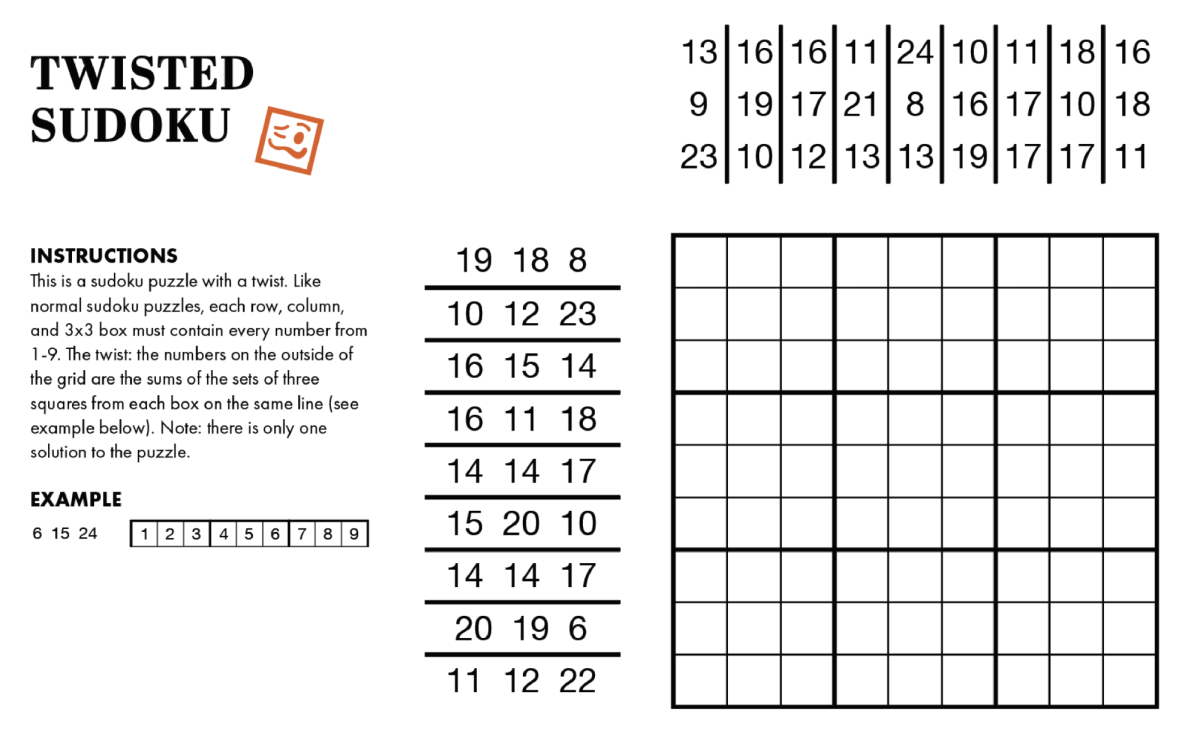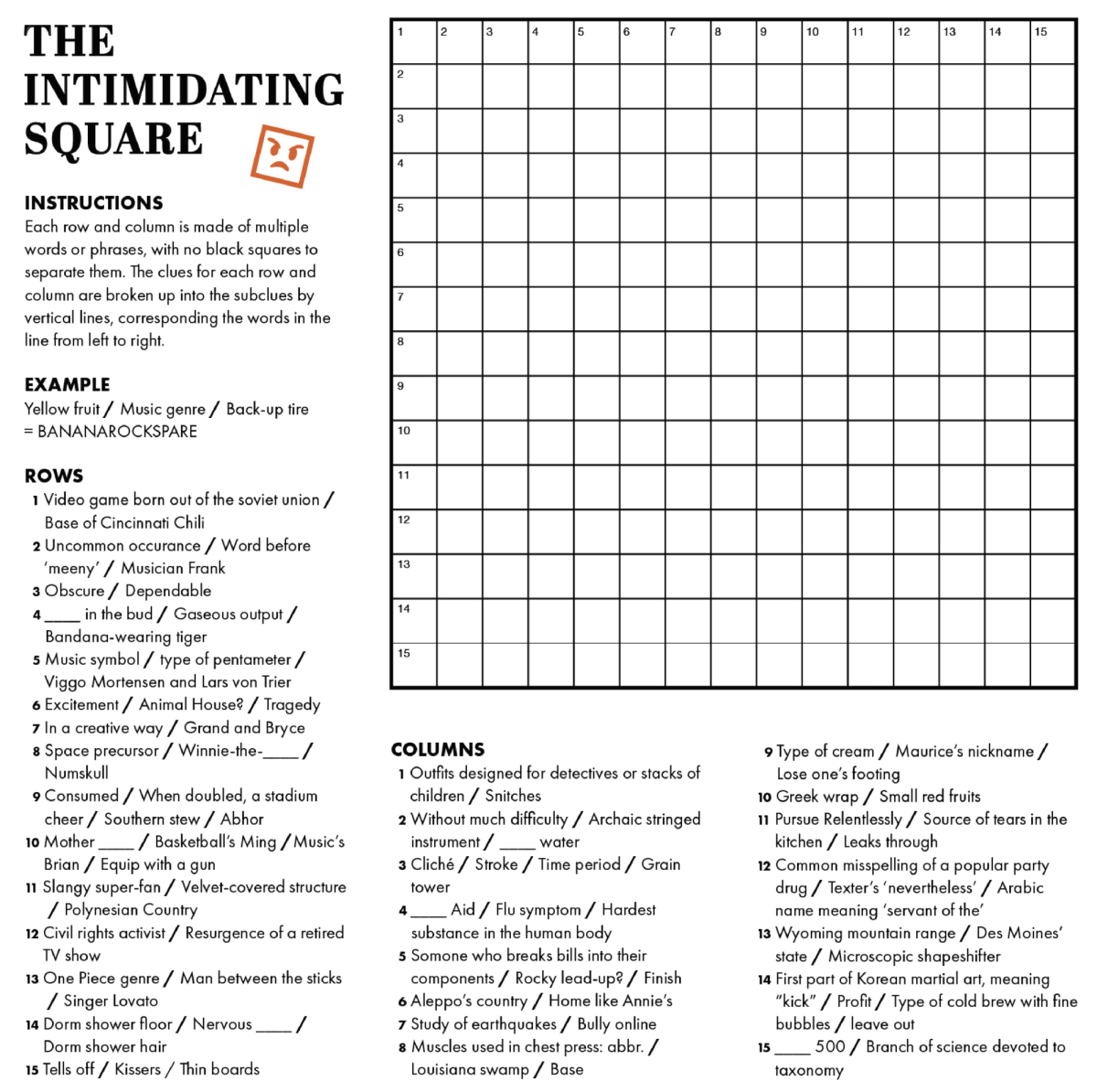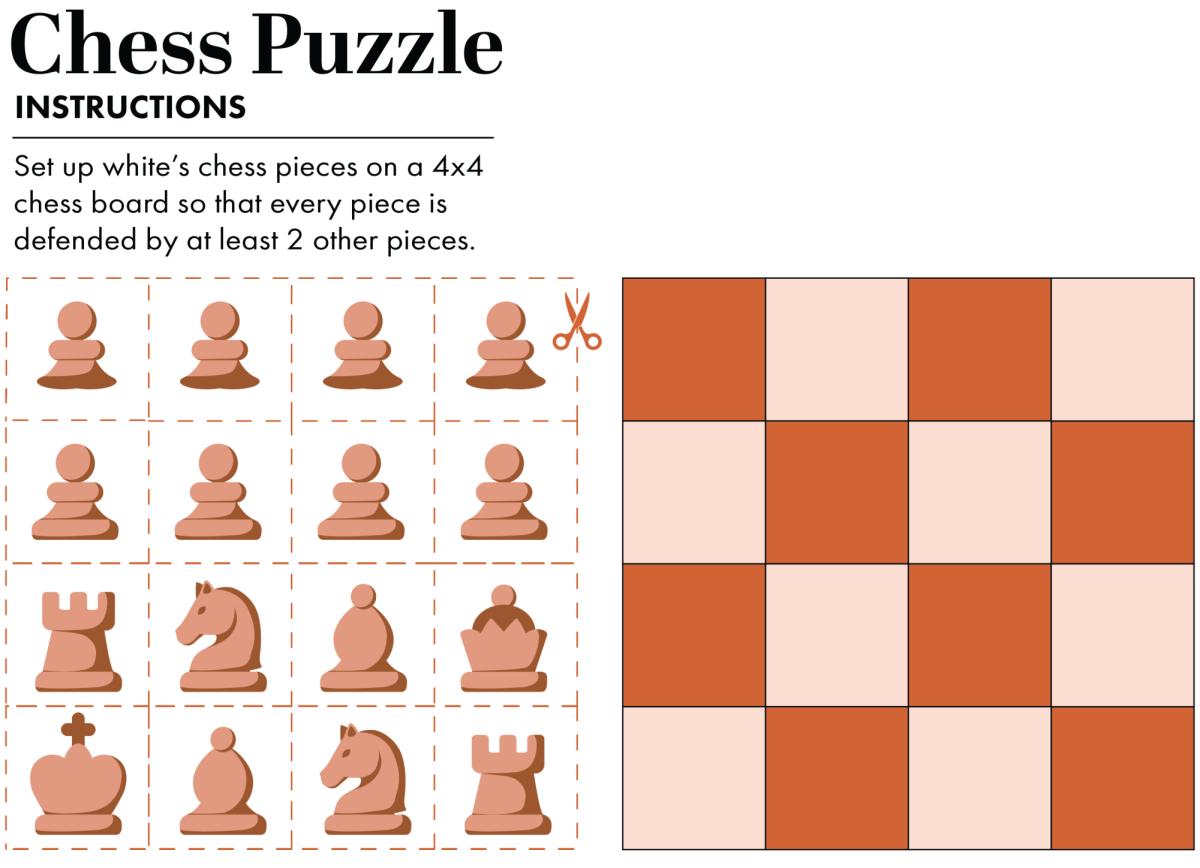Dixon Rec Center renovations on horizon
October 22, 2018
In an attempt to keep up with current athletics trends, Dixon Recreation Center will undergo a series of renovations to provide additional versatility, accessibility, and variety to the weight and cardio areas as well as the front entryway. The project is scheduled to begin during winter break and be finished by after spring break.
This Winter, the Department of Recreational Sports will begin renovations that Senior Assistant Director of Advancement & Assessment, Tina Clawson, says will improve Dixon Recreation Center.
“We want OSU’s campus recreation facilities to be inviting, inclusive, and engaging” Clawson said.
Renovations on the front entryway and three of the racquetball courts are tentatively scheduled to begin over winter break with the hope being that they are finished by Spring term. These changes include a refurbishing of the front entryway and the addition of a cycling studio, a functional training area, more martial arts equipment and an Olympic lifting area.
These renovations are in response to a handful of factors, including the low-volume use of the racquetball courts, a growing demand for a better variety of fitness training opportunities, paired with an overall desire to increase the overall openness, safety and comfort of the center. The project has been informed by a variety of studies, multiple reports formed specifically for OSU, student feedback, conversations with student government and analysis of current use patterns.
“Students can be wary about taking on new activities, but we want the environment to encourage and reward their curiosity,” Clawson said.
The first major change will be implemented in the lobby, with the goal of making Dixon more inviting the moment someone walks through the door. The idea is to structurally modify the entrance to remove barriers and create a welcoming aesthetic. Also planned is a new check-in system designed to reduce the wait for entry” and “simplify foot traffic patterns,” according to Project Overview. This includes the replacement of checking in at the desk with a simple key swipe system. The demolition of the existing entry desks will begin in December and the final installation of new a services desk is hoped to occur during spring break.
The second phase of renovations will involve the repurposing of the three of the racquetball courts located on the first floor. Rooms 130 and 132, the two easternmost courts, will be converted into a functional training studio. This will include Olympic lifting racks, combative training equipment, and other functional fitness tools, such as sleds and boxes. Room 126, the westernmost court, will be converted into a cycling studio, fitted with lights, fans, and a full wall mural. These changes will have an estimated 3 month completion time. Between these three rooms, racquetball engages 3-12 participants, while the new programming will allow up to 55 participants.
“Professional guidelines for collegiate recreation centers recommend one square foot of cardio and weight space per student. We currently have 19,000 square feet, and that is nearly a 25 percent deficiency” Clawson said.
With versatility in mind, these rooms will also be structured so that they can easily be converted to special event spaces as needed. This is built in to improve space efficiency, as Dixon is currently running at a 27 percent deficiency based on square footage and student enrollment.
More information on this project can be found on the Rec Sports website.

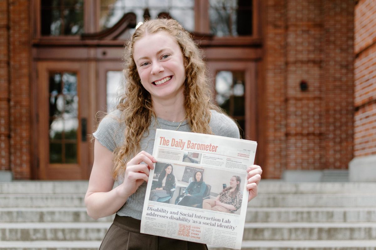

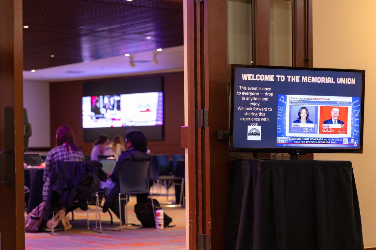










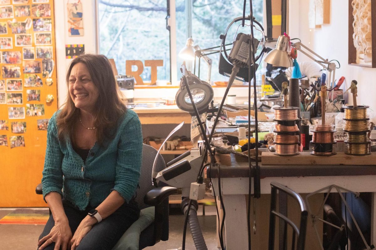









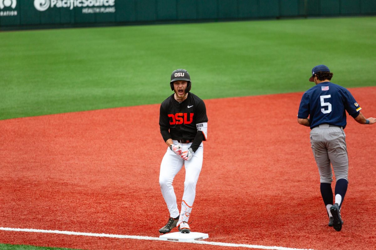

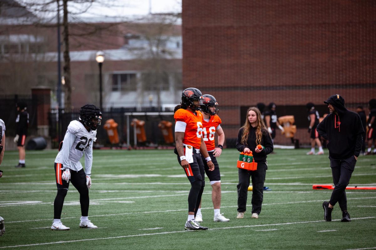

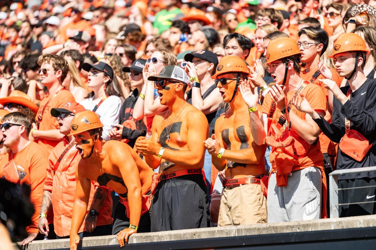

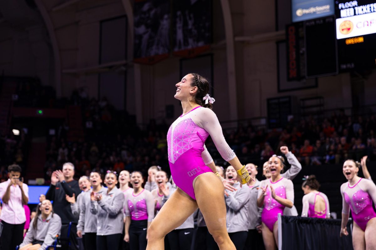
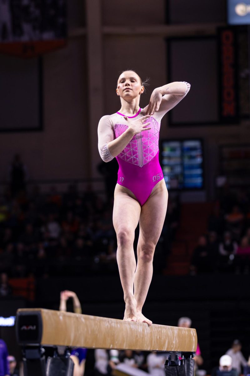
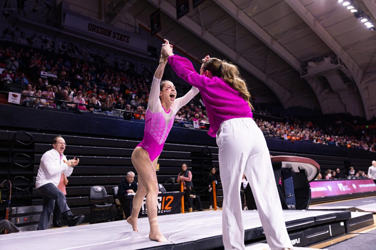
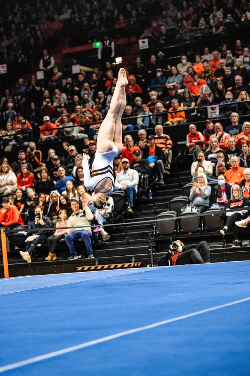
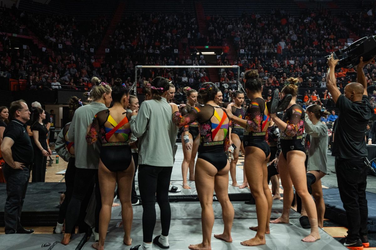
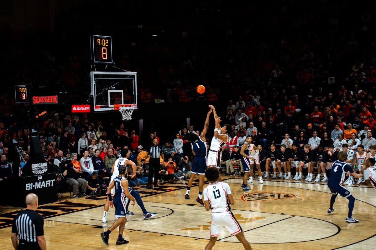



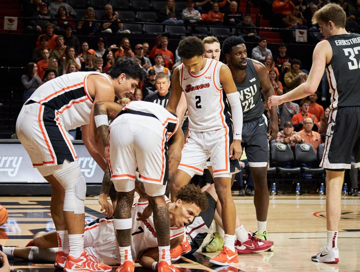
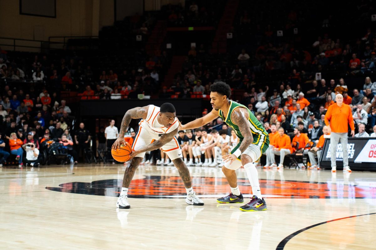




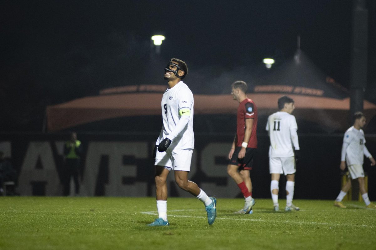
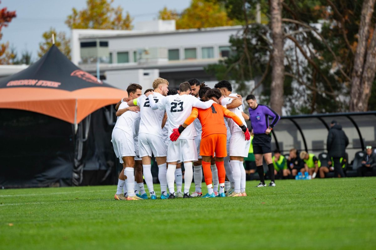
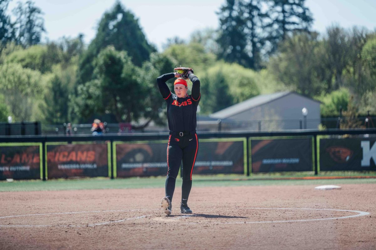
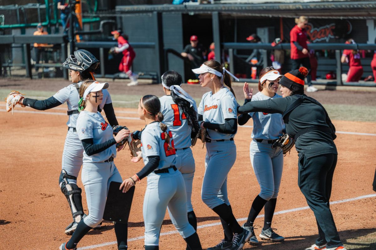
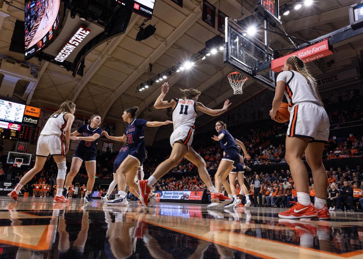

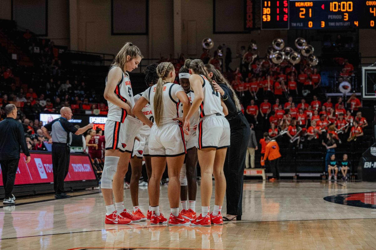


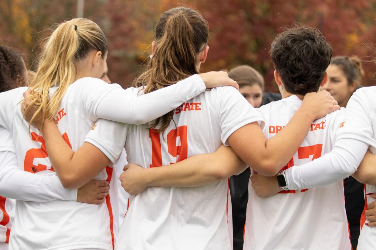
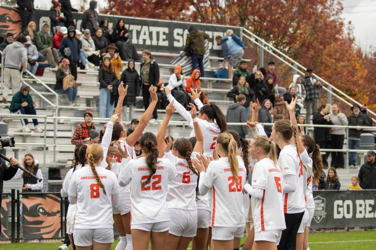

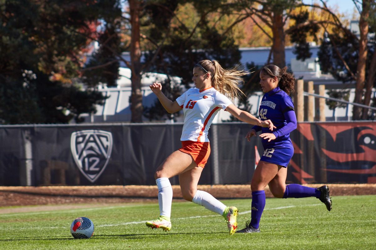





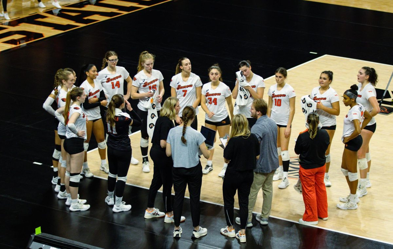
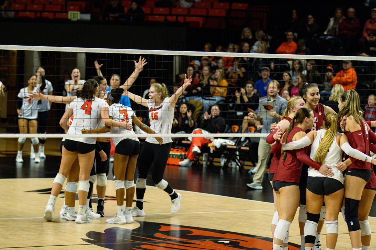
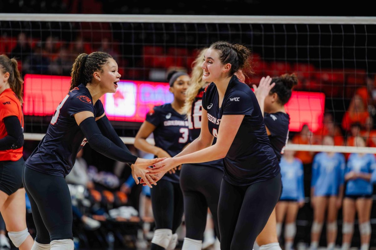
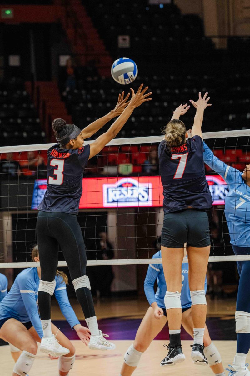
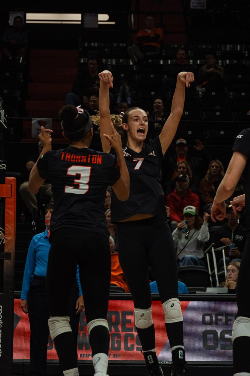
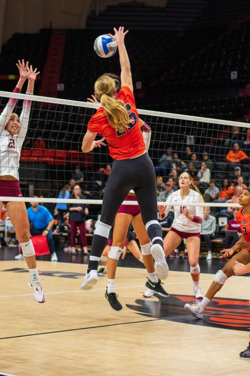

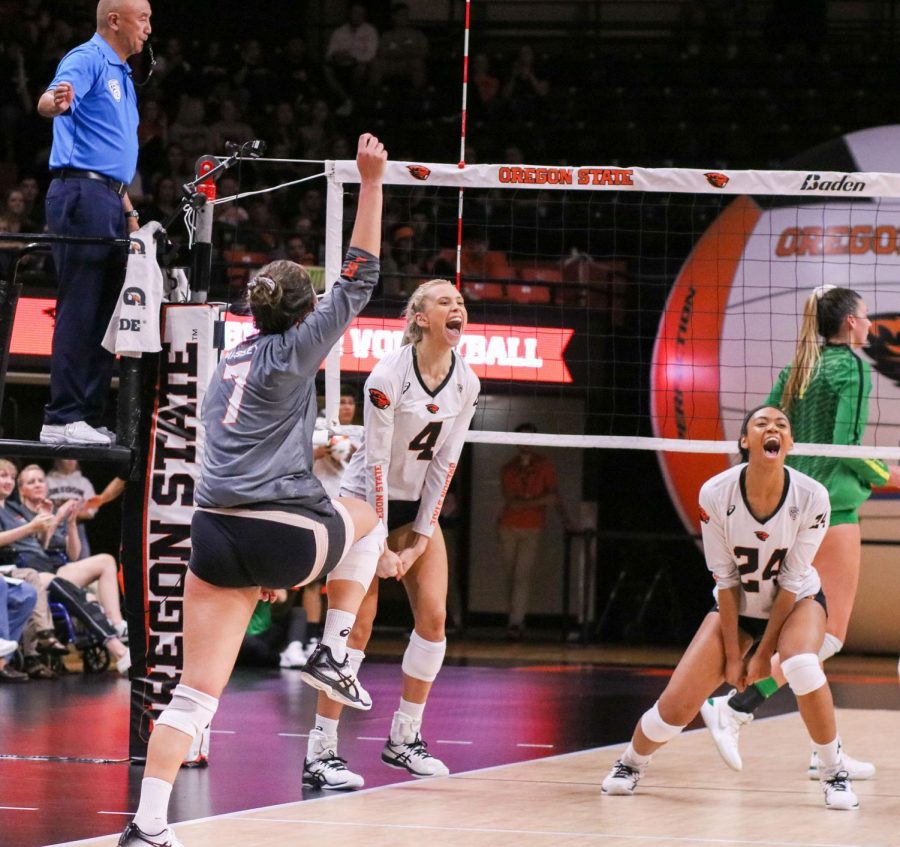

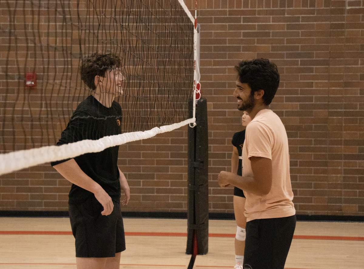
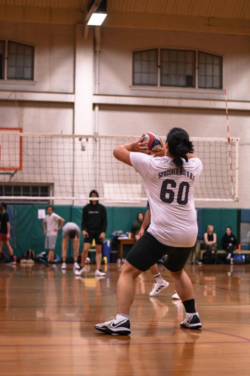
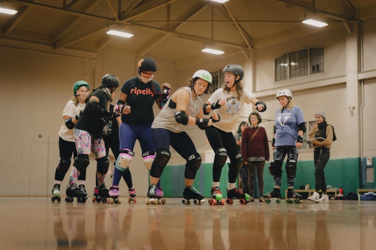

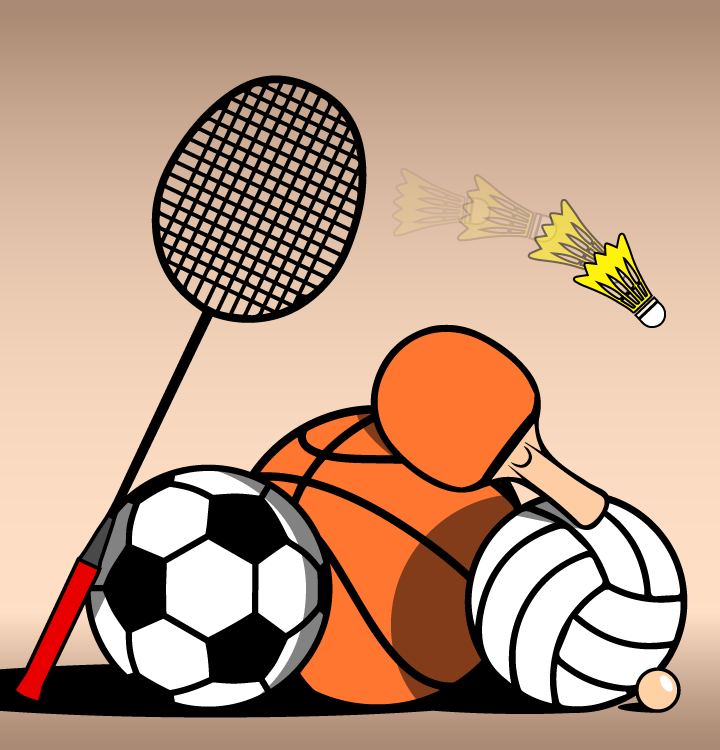
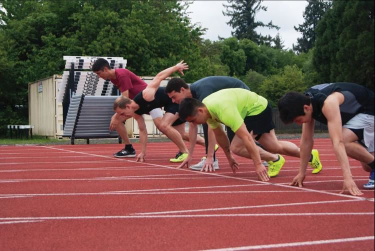

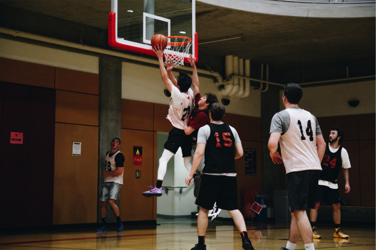
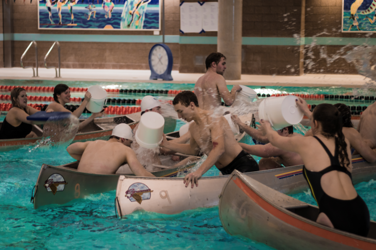
![Newspaper clipping from February 25, 1970 in the Daily Barometer showing an article written by Bob Allen, past Barometer Editor. This article was written to spotlight both the student body’s lack of participation with student government at the time in conjunction with their class representatives response. [It’s important to note ASOSU was not structured identically to today’s standards, likely having a president on behalf of each class work together as one entity as opposed to one president representing all classes.]](https://dailybaro.orangemedianetwork.com/wp-content/uploads/2025/03/Screenshot-2025-03-12-1.00.42-PM-e1741811160853.png)

