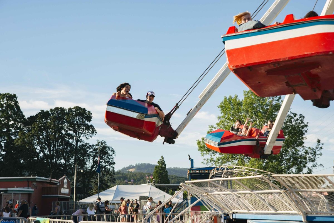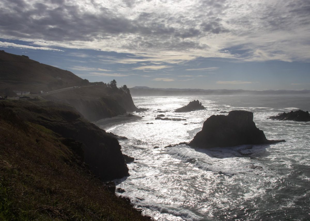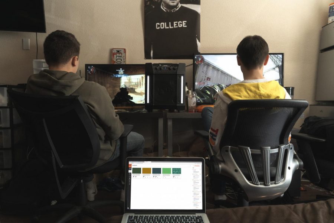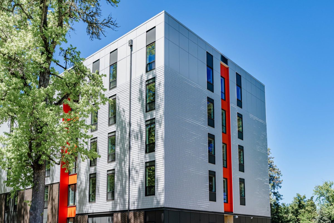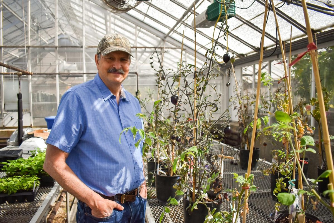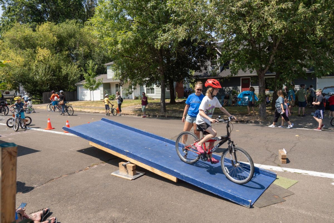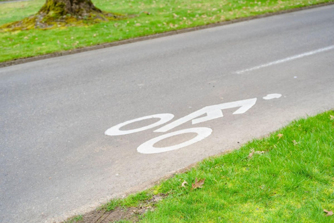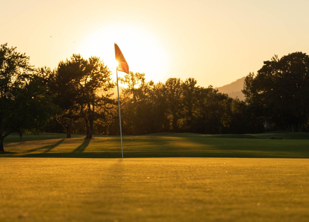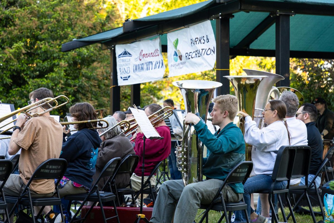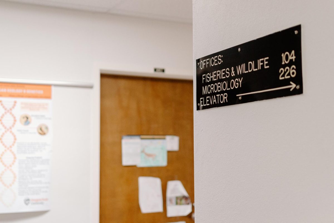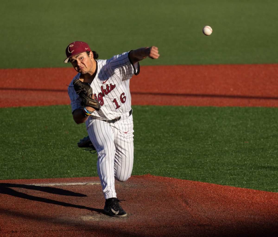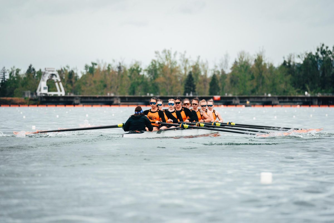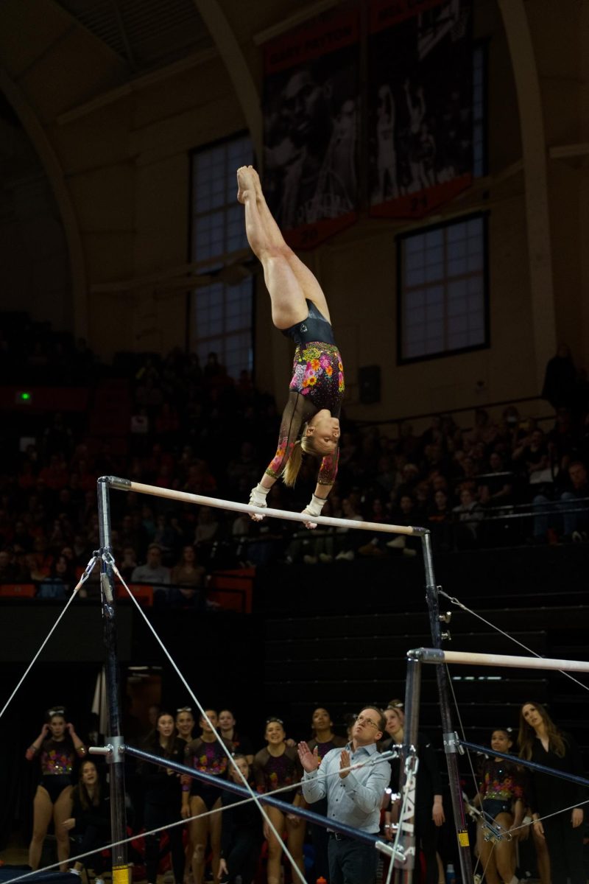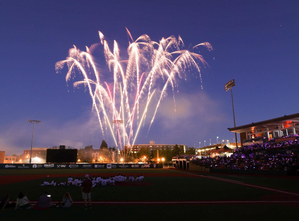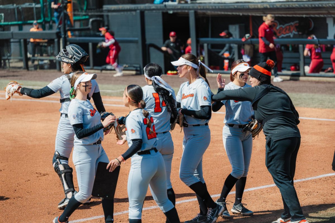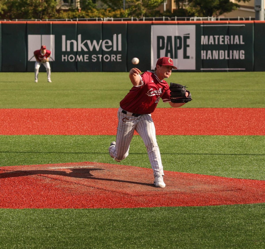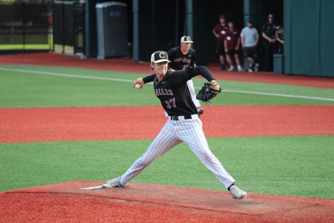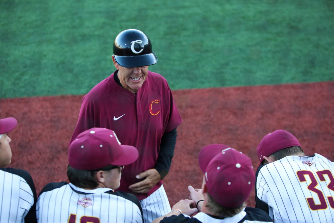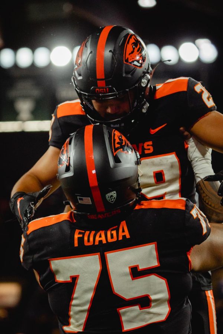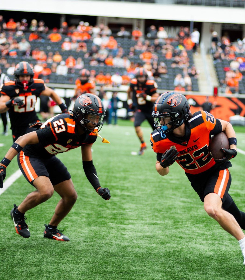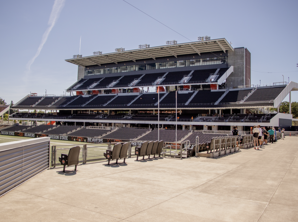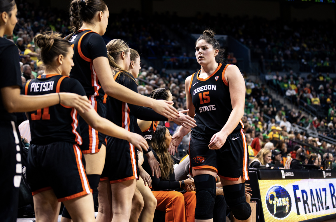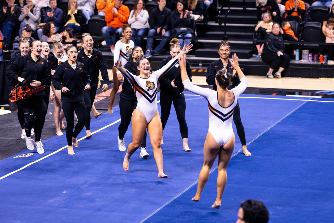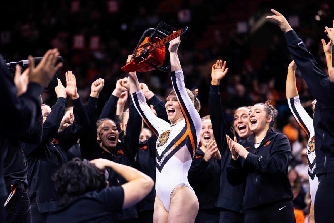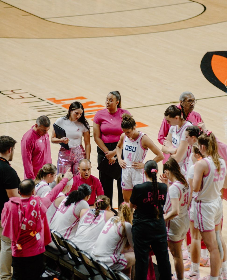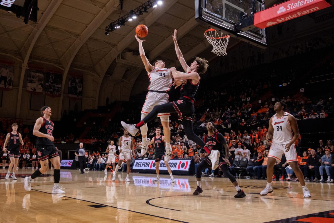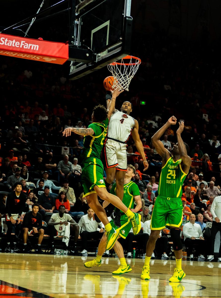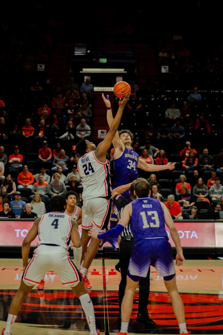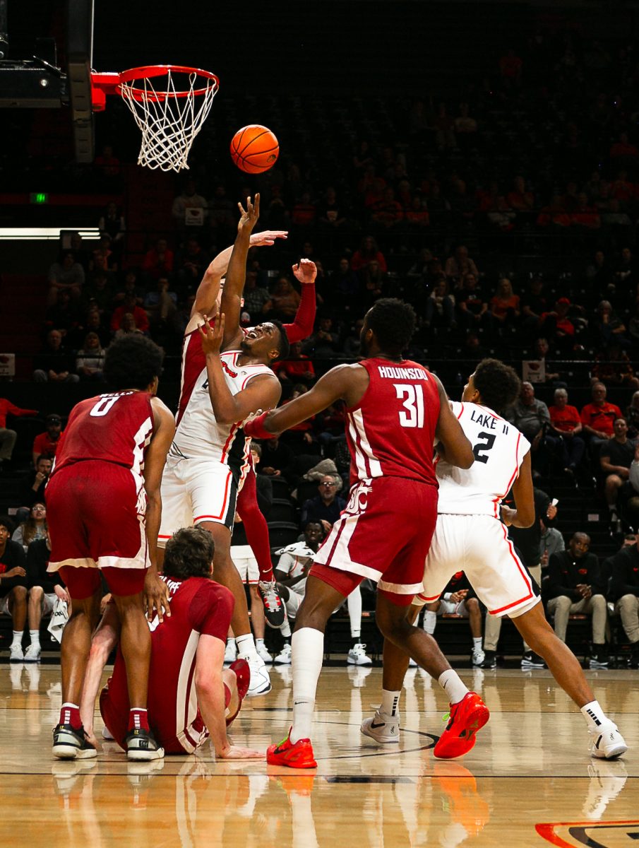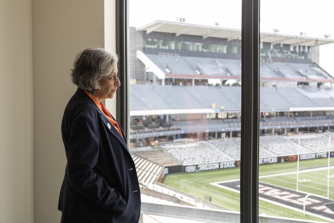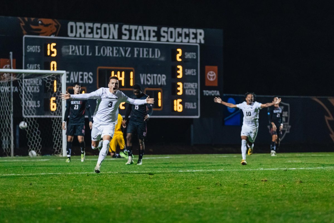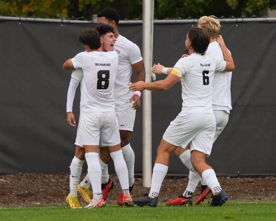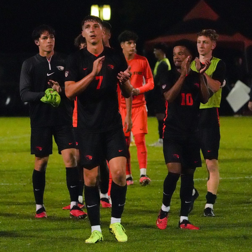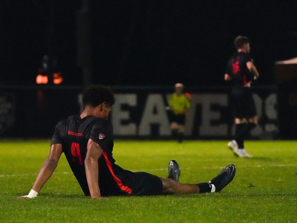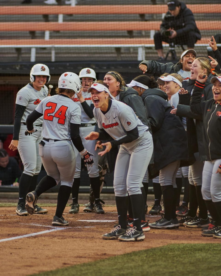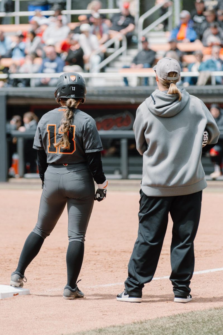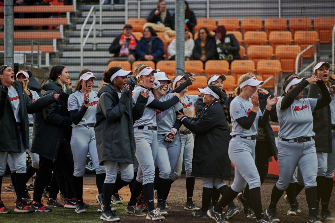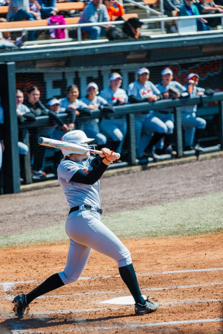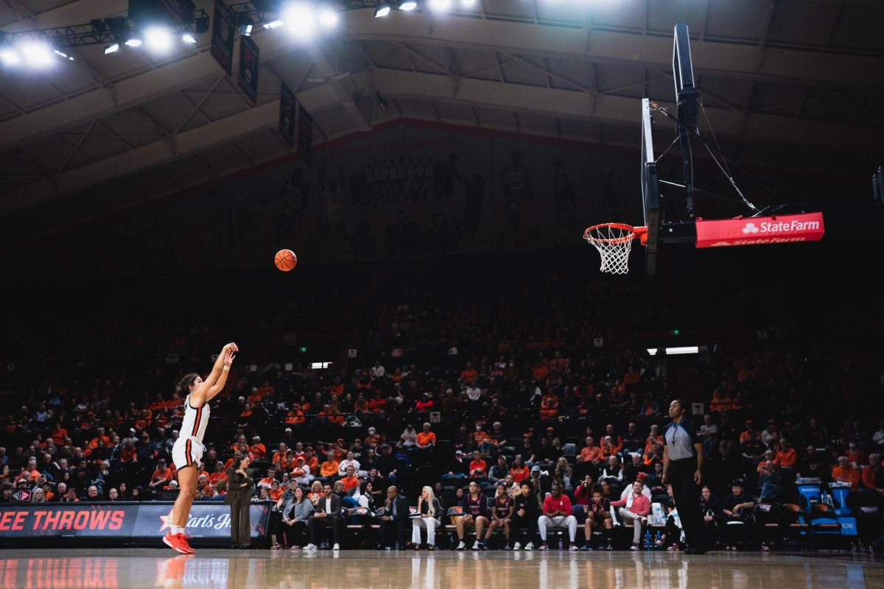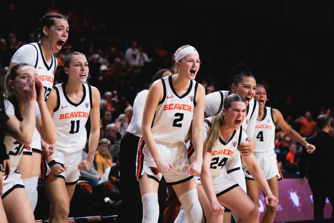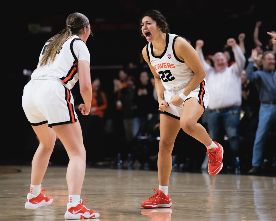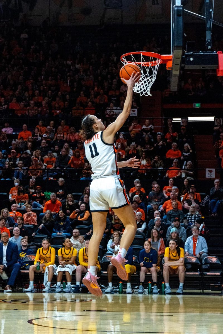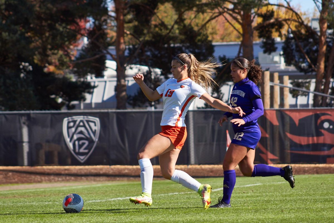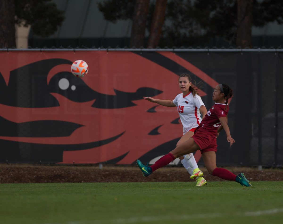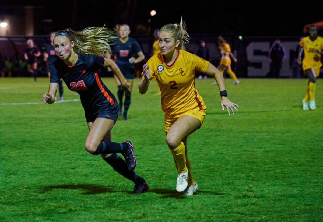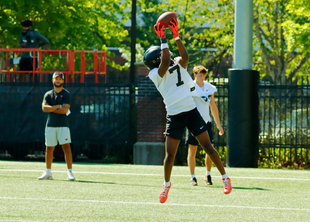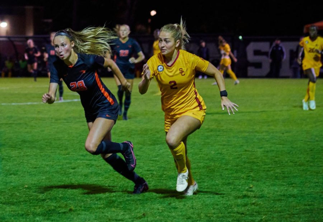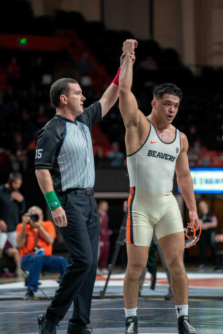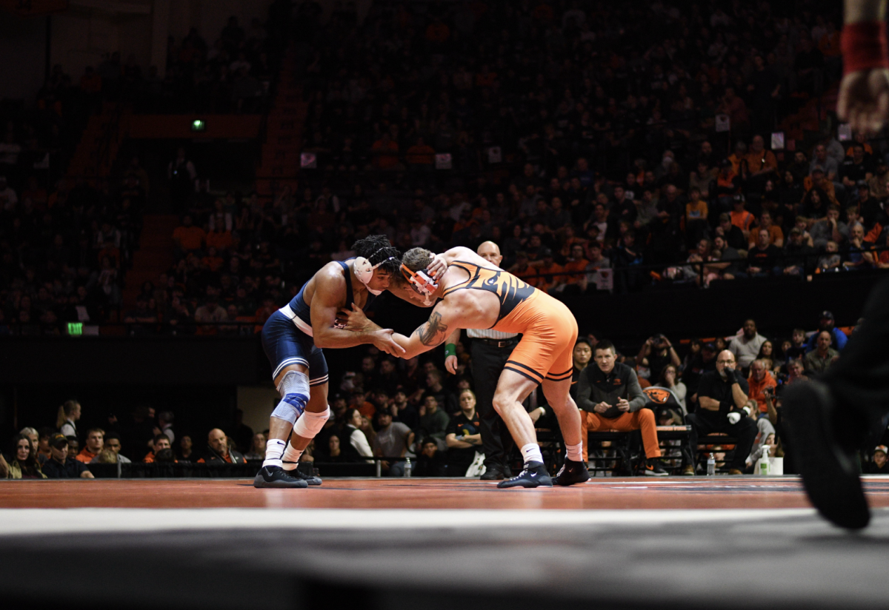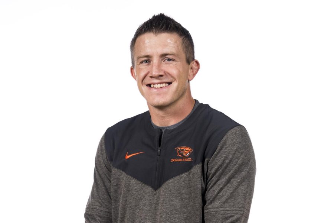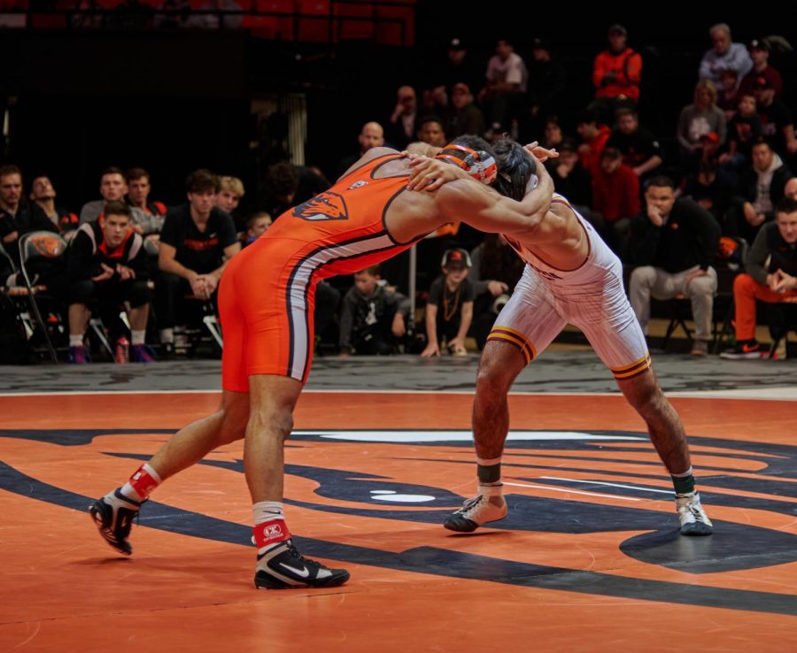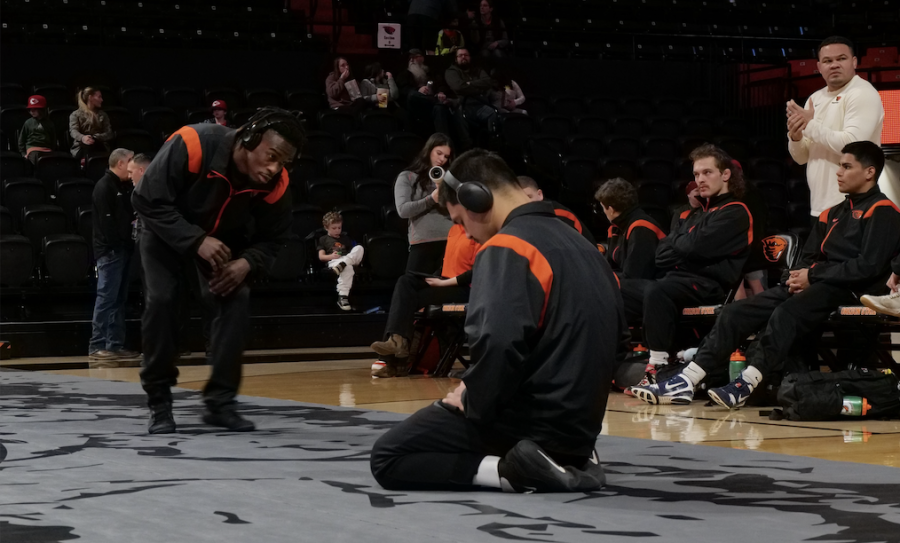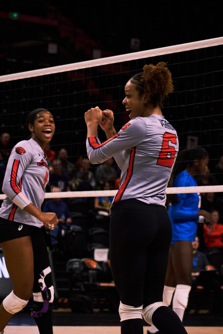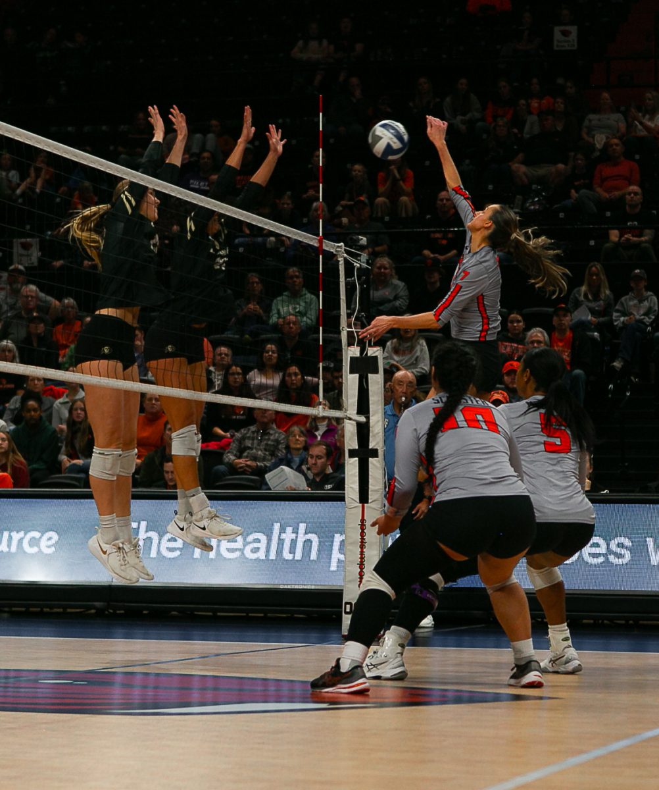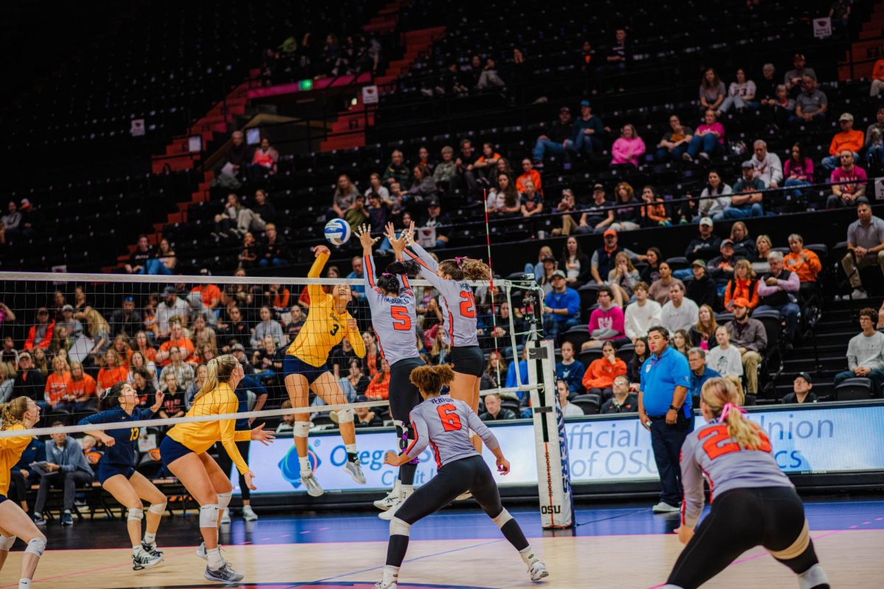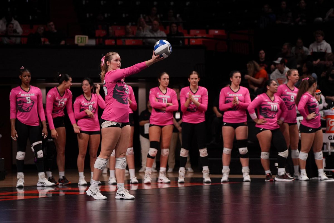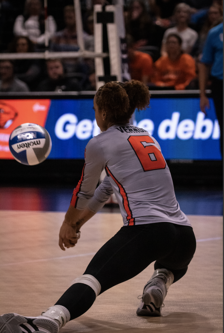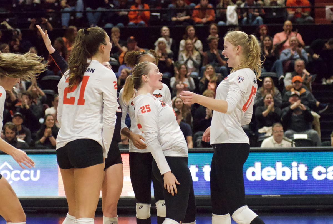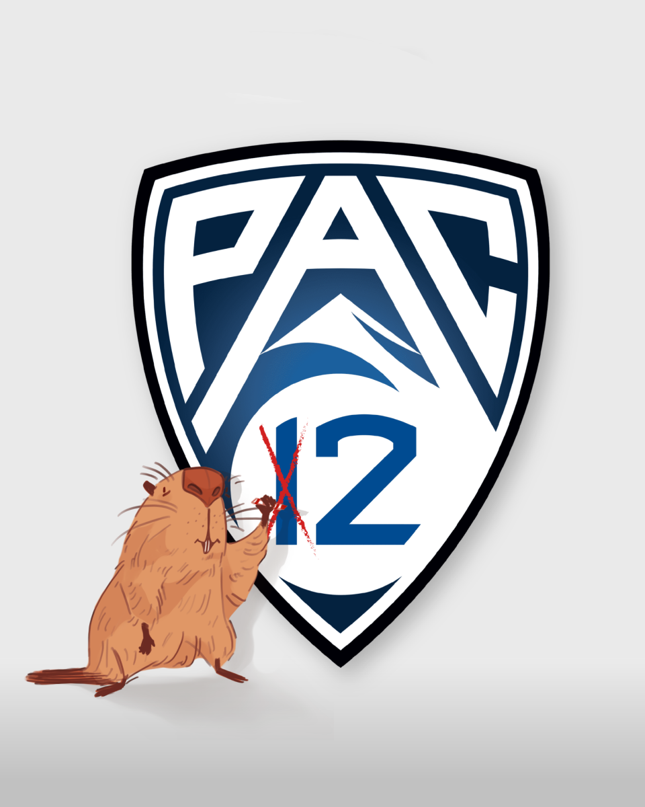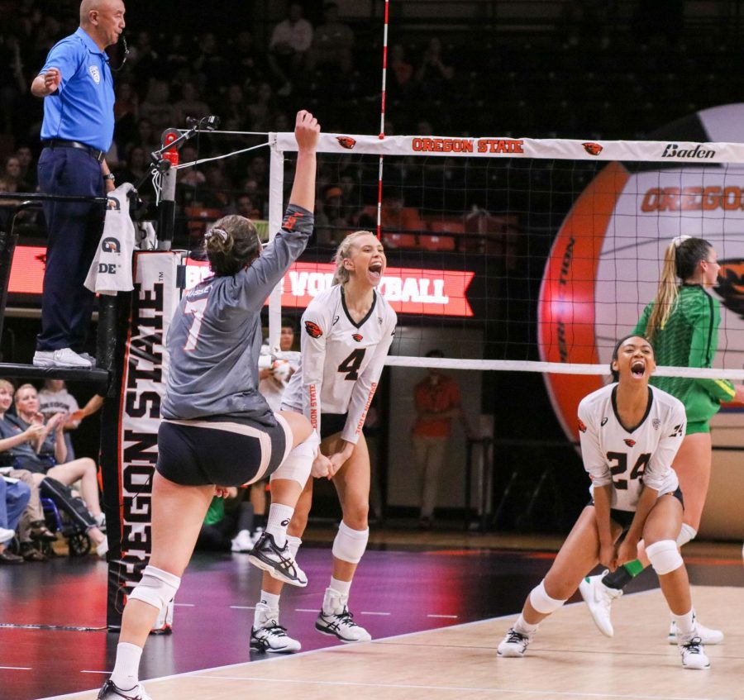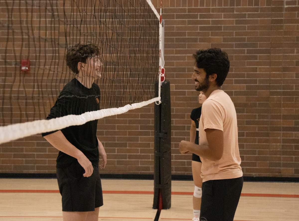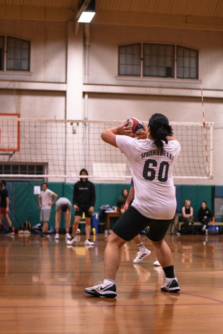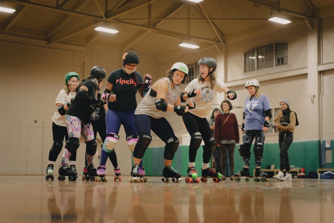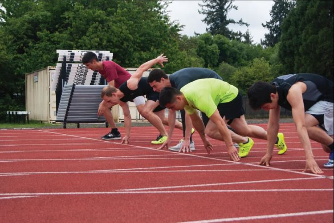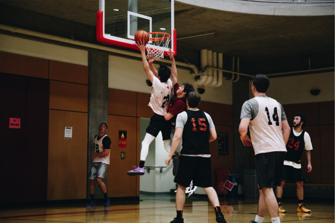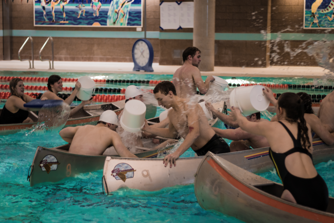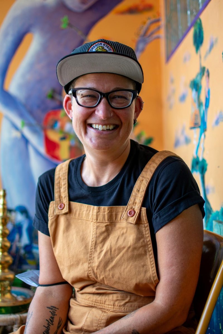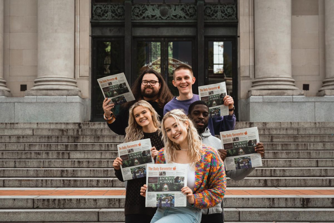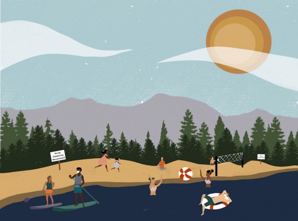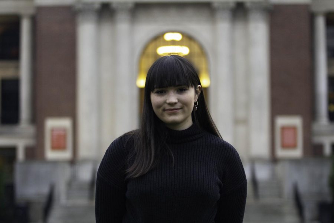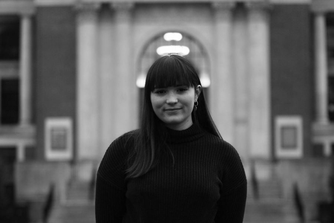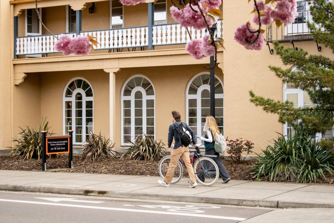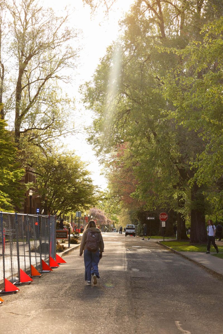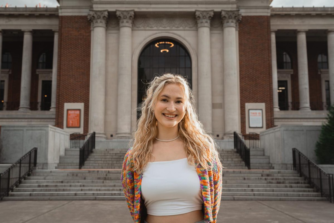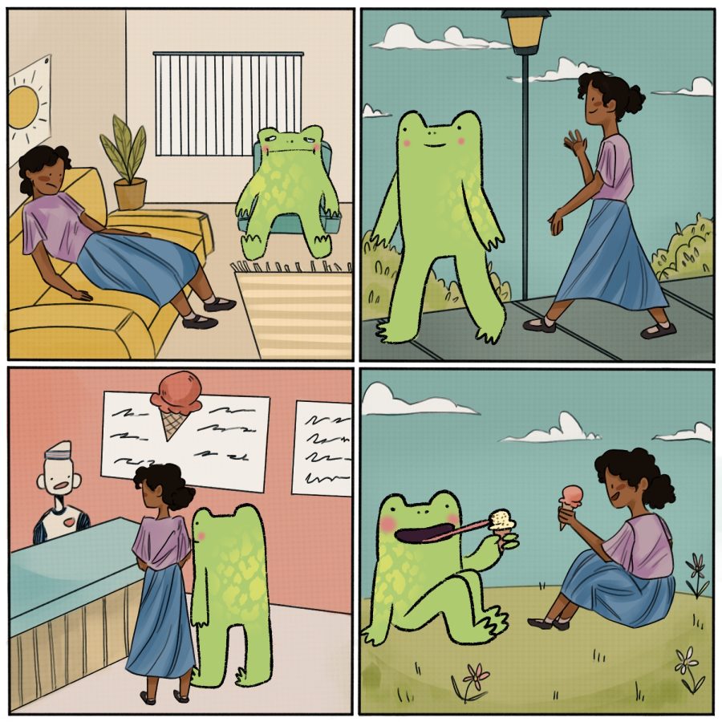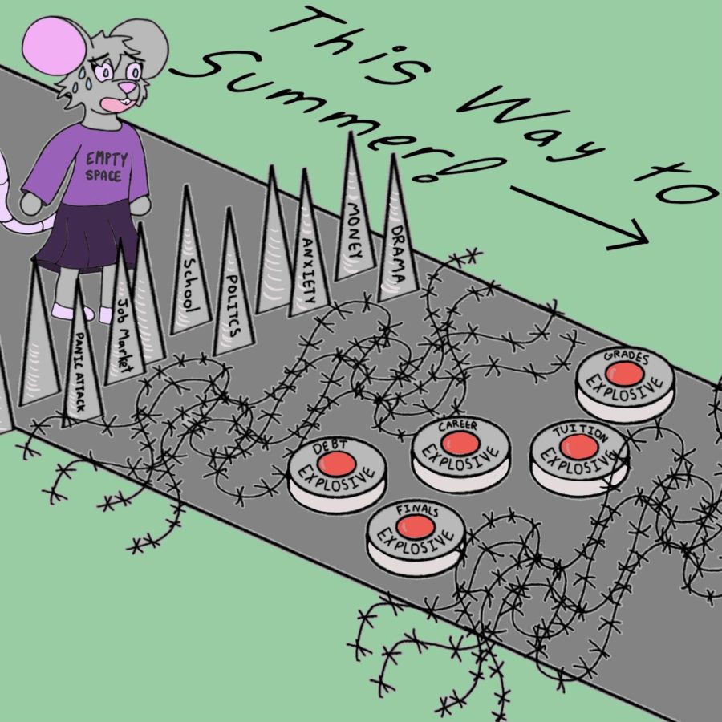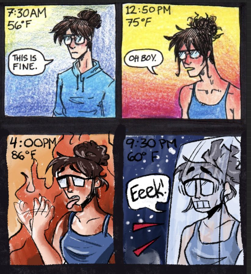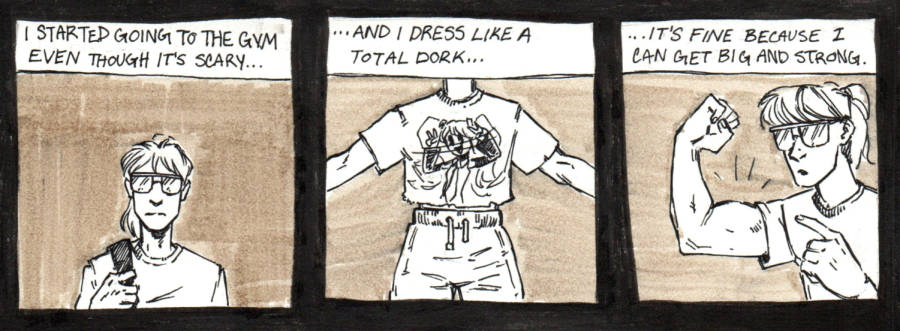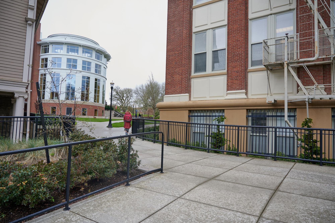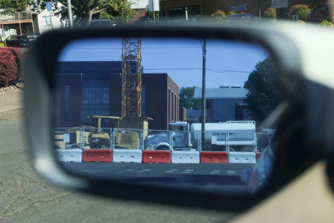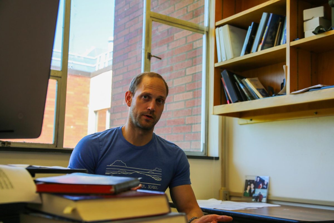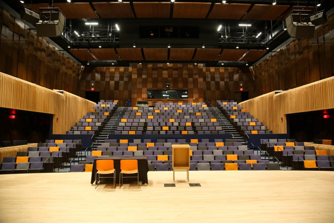The prevalence of red brick buildings and historical structures may craft the visual people think of when picturing Oregon State University’s Corvallis campus, but the steep, bumpy and narrow walkways on campus may also come to mind for others.
OSU’s oldest building, Community Hall, is positioned on the northeast side of campus with steep grade hills and unupdated walkways, at least it was until early fall of 2022.
The Community Hall Slope Project – completed in September 2022 – brought wider walkways, improved access to buildings and overall accessibility to the forefront of the area’s renovation. A kind of renovation that acts as a glimpse into the future of OSU campus construction to come.
“The biggest improvement was making more of the campus interconnected with accessibility,” said OSU Director of Access and Affirmative Action and Deputy Americans with Disabilities Act Coordinator Gabriel Merrell. “One of the main reasons the community prioritized this project as a top goal was to have a fully accessible route to the library and Memorial Union quads from Kerr, McNary or any of the areas southeast of 15th (Street) and Jefferson (Street).”
Fourth-year kinesiology and public health student, Sami Koester, uses a mobility aid to move around campus. Koester said the improved access to the library has been the most notable improvement brought by the project.
“The ramps make things a lot easier, I can get to the library a lot easier and the ramps aren’t super steep, which is really nice,” Koster said.
She also noted the benefit of wider walkways in the area which prevent foot traffic congestion or issues navigating a crowd of students while using mobility aids.
“(Accessibility on campus) means everything,” Koester said. “It’s easier to get around, I’m not expending triple amount of energy that I normally would be if I had to, you know, walk up a steep incline like that or with uneven terrain.”
According to Merrell, changes to the area had been in conversations since 2012, brought forward by the disabled community on campus and university representatives who had concerns around the physical accessibility of campus.
While the project was considered a top priority due to the need expressed by students and community members, according to Merrell, the logistics are what stood in the way of bringing the project to fruition for nearly a decade.
“It took considerable time and effort to find the funds and create a stand-alone project. Most landscaping type projects happen through a building renovation or new building,” Merrell said.
This renovation specifically cost $4.8 million according to the project’s budget. Renovations were funded by the state and OSU Capital Improvements and Renewals, a fund reserved for renewing infrastructure.
According to OSU Capital Planner John Gremmels, any construction project on campus is required to update a building to meet ADA standards and consider the path of travel to the project, regardless of funding.
Funding is not the only obstacle to campus renovations, but scheduling them with other campus construction projects creates another set of considerations to be made.
“We didn’t want to tear up that area of campus just to have to tear it up again in a few years,” Merrell said.
The completed construction to the Community Hall Slope project is only phase one of the entire project but as Merrell noted, the remainder of changes will have to coincide with other renovation plans later down the road.
According to Gremmels, phase two of the Community Hall Slope Project will coincide with a planned Community Hall renovation set for 2031 and phase three – Jefferson Street south to Benton Place – will take place in 2027.
“Projects like this were not just about accessibility, even though that was the driving factor,” Merrell said when describing other utility, lighting and delivery logistics that were considered in the project’s design. “We focused holistically on the entire area. Accessibility works best when it is integrated into the fabric of project design.”
In addition to the physical accessibility additions included in the Community Hall Slope Project, considerations for those with sensory needs and impaired vision were made or are planned to be added to the area.
Merrell said the project team will be installing benches that purposefully do not face pedestrian routes – as most benches do – and structural cues to help the visually impaired community wayfind the area better. Some of these wayfinding changes already made to the area include different colors of concrete and grooved pavement.
For a campus with 83 historic buildings, a particularly relevant consideration to be made is the balance of preservation and increasing accessibility – one of Merrell’s passions.
“There tends to be a general fear that accessibility and historic preservation are incompatible,” Merrell said.
Merrel highlighted the entrance of the pharmacy building as an example of how these two do not have to contradict each other.
“The design and construction team spent considerable effort to design a new entrance that pays homage to the historic nature of the façade while also making it accessible,” Merrell said. “The project also sets us up nicely for future accessibility improvements on the inside of pharmacy.”
Koester said she understands the want to preserve historic buildings, but at the end of the day “people are trying to go places”. As an idea to make this balancing act better for all involved, Koester proposed the inclusion of disabled people in the process.
“I feel like utilizing the help of disabled people to kind of lead the way as to ‘this is what’s working, this is what’s not working’ and then kind of coming to a common ground with whoever is renovating to see what we can do to still preserve the architecture, but also make it convenient for other people,” Koester said.
According to Merrell, the slope project brought in an accessibility expert – who herself uses a mobility aide – which is a fairly regular internal requirement for major construction on campus.
Koester proposed a step further though, to include an end of term survey through Disability Access Services at the end of each term to registered students.
Koester said the survey could ask students about their satisfaction with the accessibility of buildings, and even accommodation of faculty, to make the improvements seen in this project to the other areas of campus where students need them most.
“Having accessible spaces on campus like that are really important,” Koester said. “We all deserve to be here and it shouldn’t be difficult to get from one place to another.”

